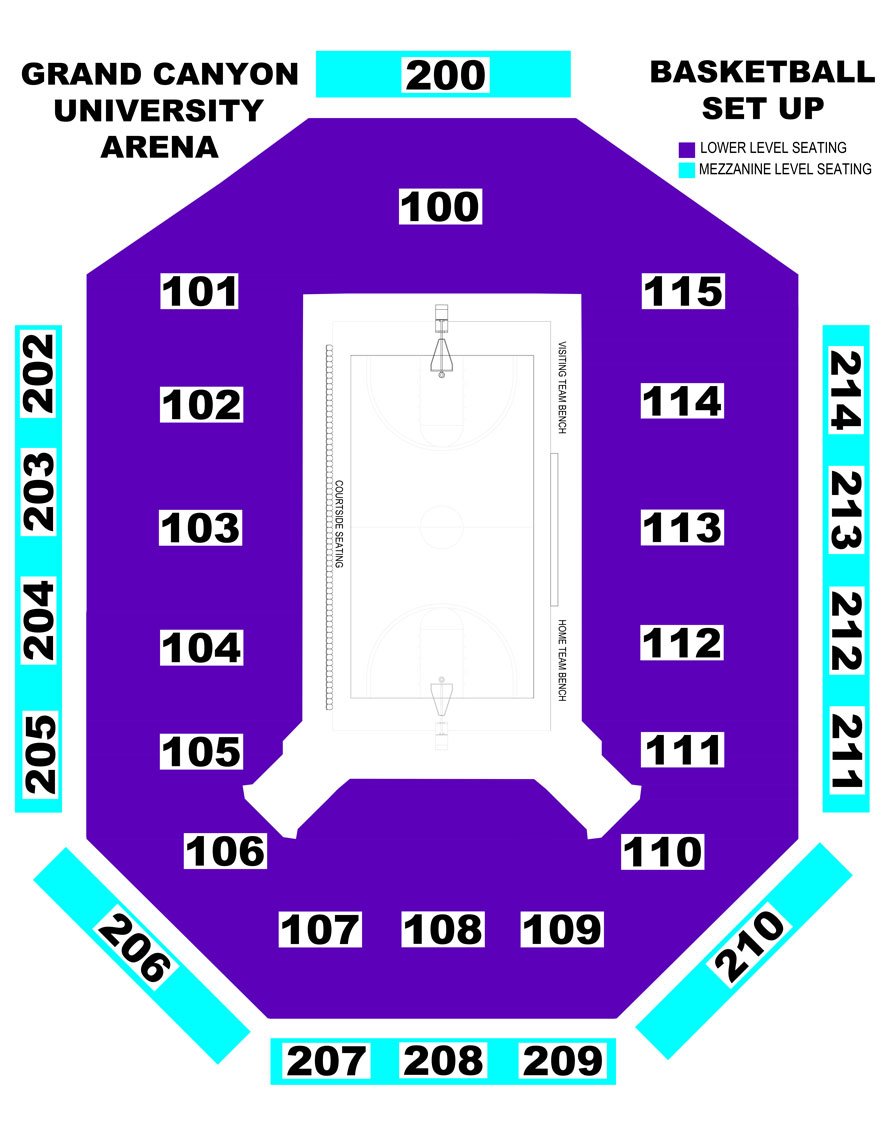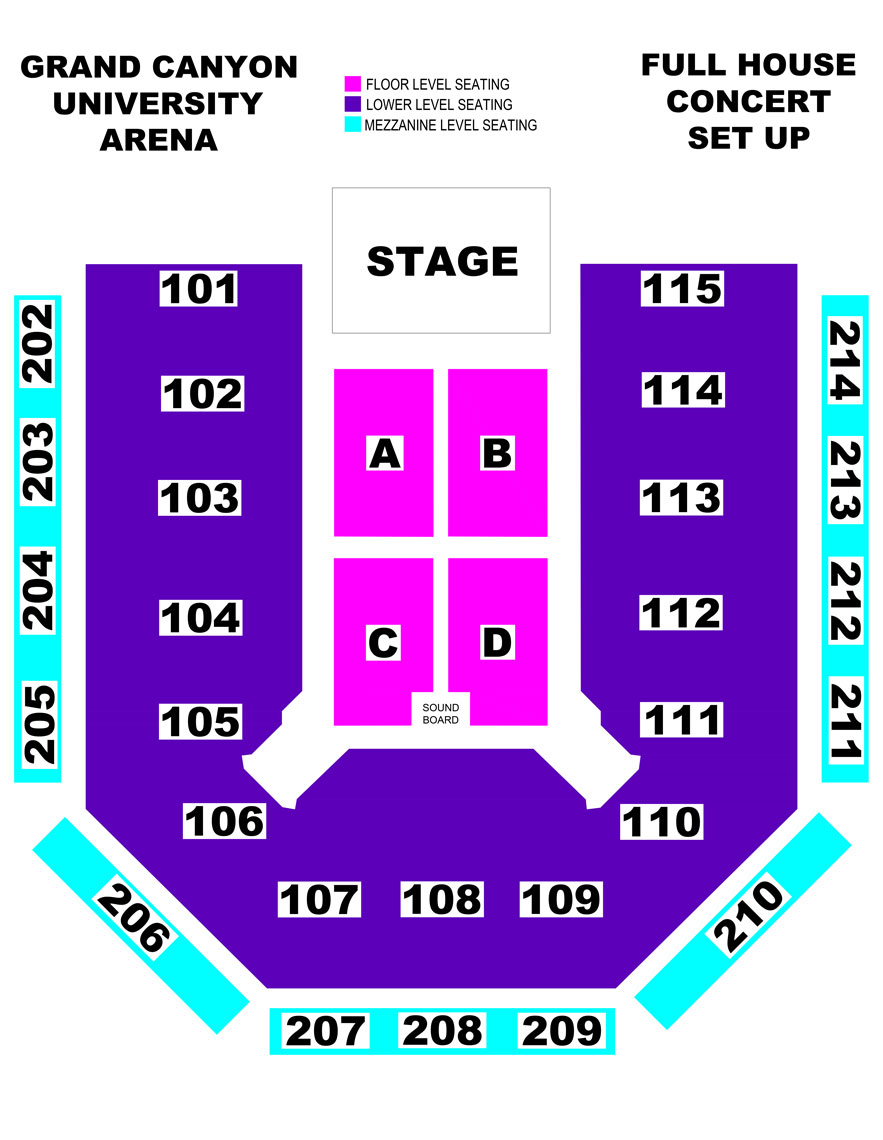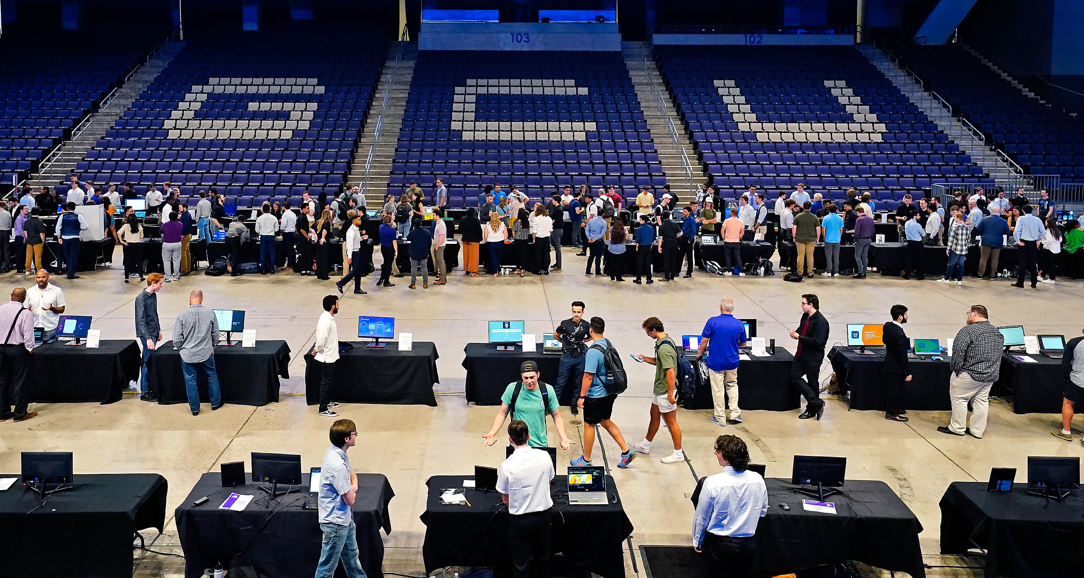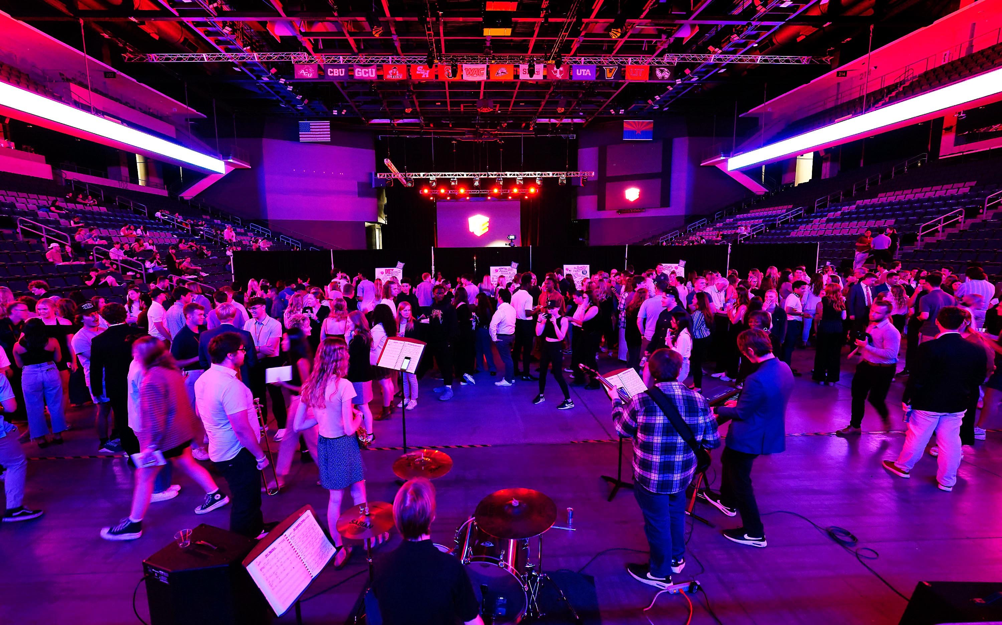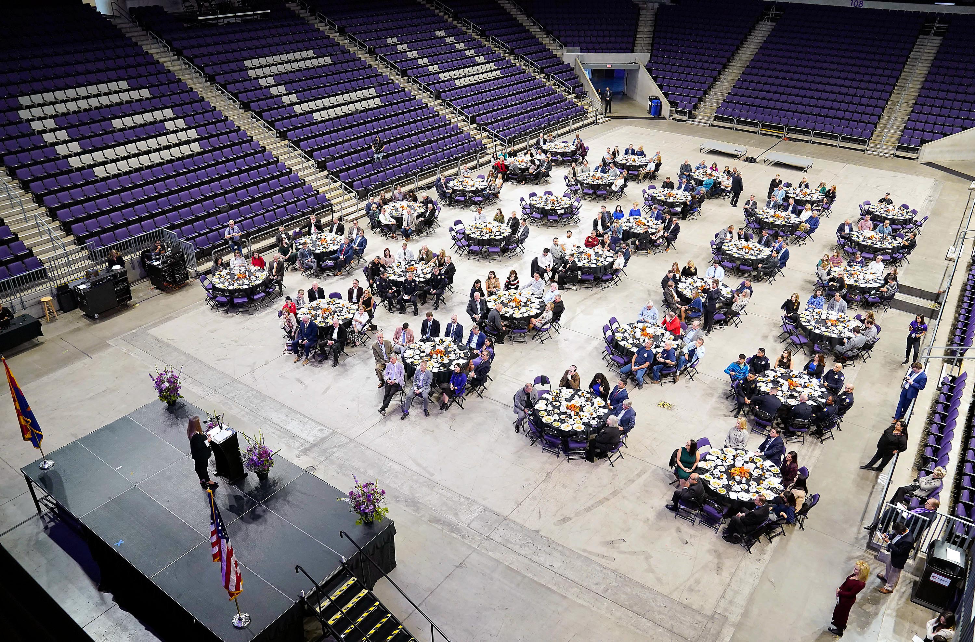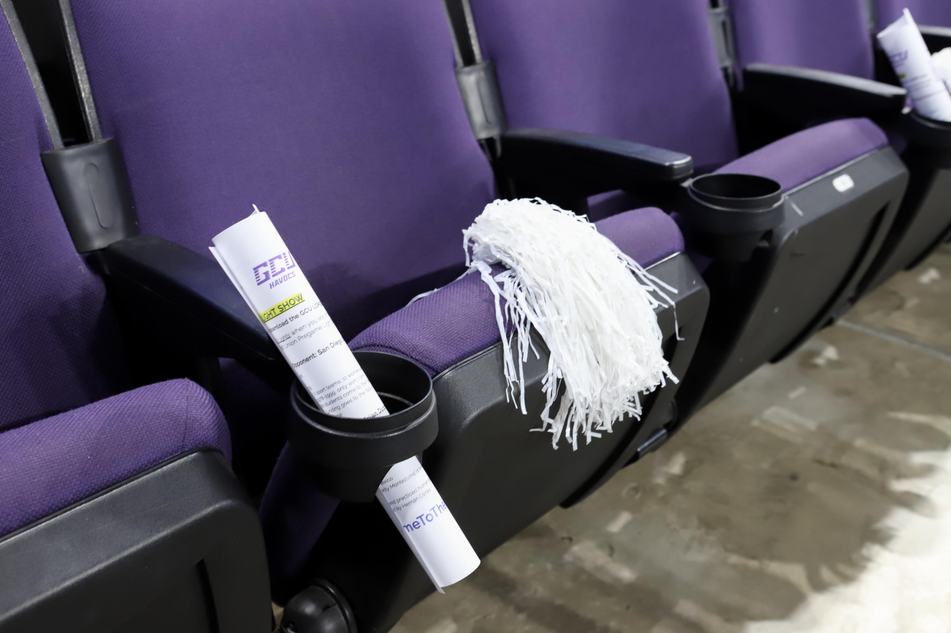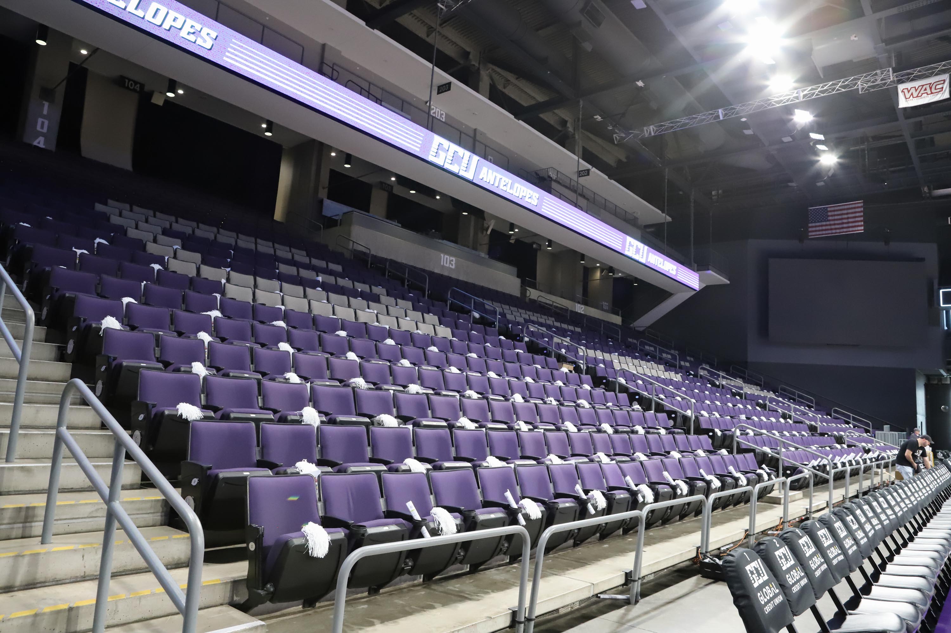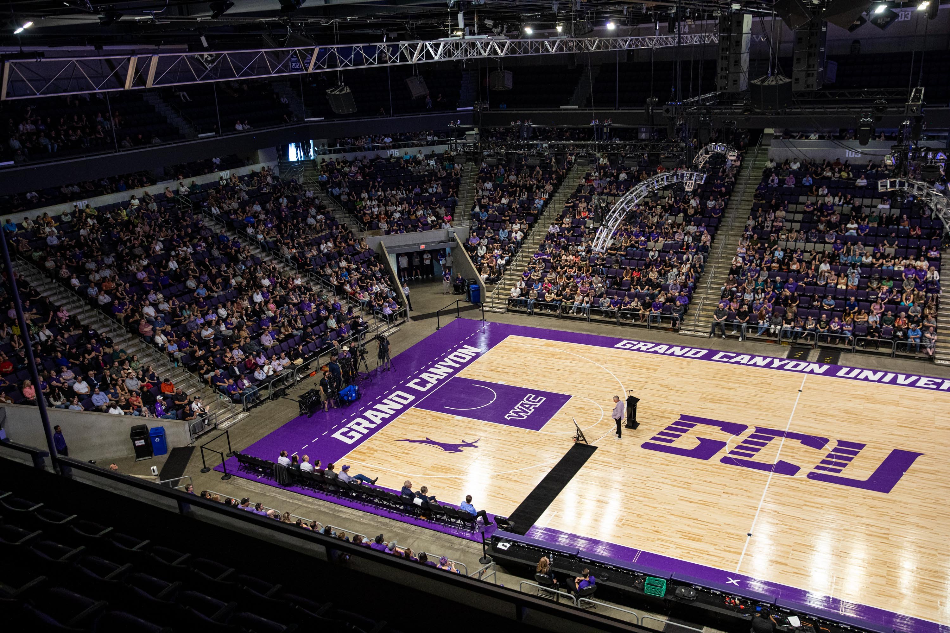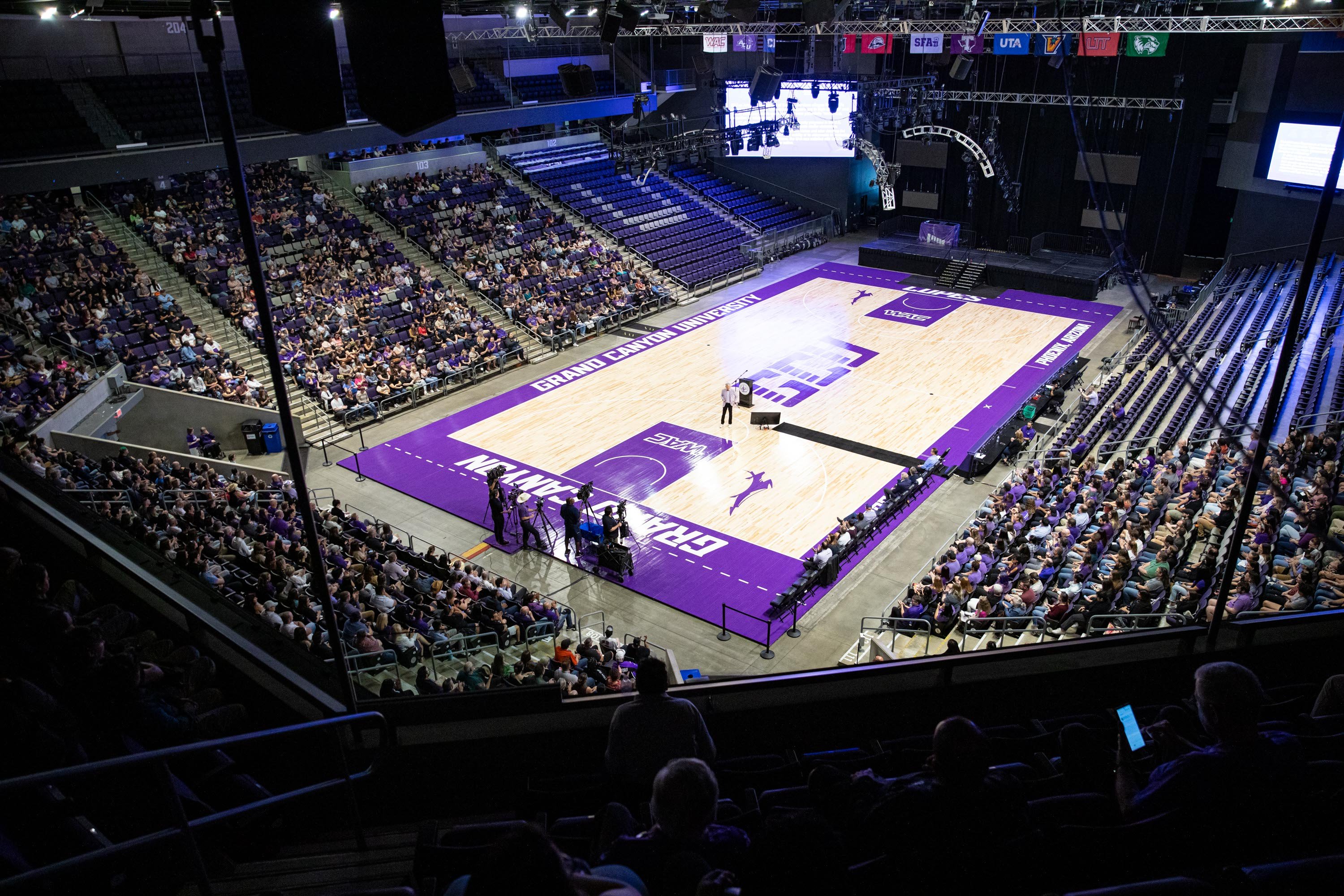Facility Information
Global Credit Union Arena is a multi-use, NCAA basketball arena. It hosts GCU athletics, GCU concerts, worship services and community events. Event organizers are invited to inquire about opportunities to book our event venue in Phoenix.
- Physical Address
3300 W. Camelback Road, Phoenix, AZ 85017, Building 38 - Arena Floor
12,154 sq. ft. and 71’W x 158’L - Seating Capacity
7,000 - Dressing Rooms
Four-star dressing rooms and two visiting team locker rooms
- House Audio System
L-Acoustics, Kara boxes - Stage
Stage right ME-500 (does not roll) - Spotlights
Four 2k Super Troupers - Loading Docks
Two, each with lift gates
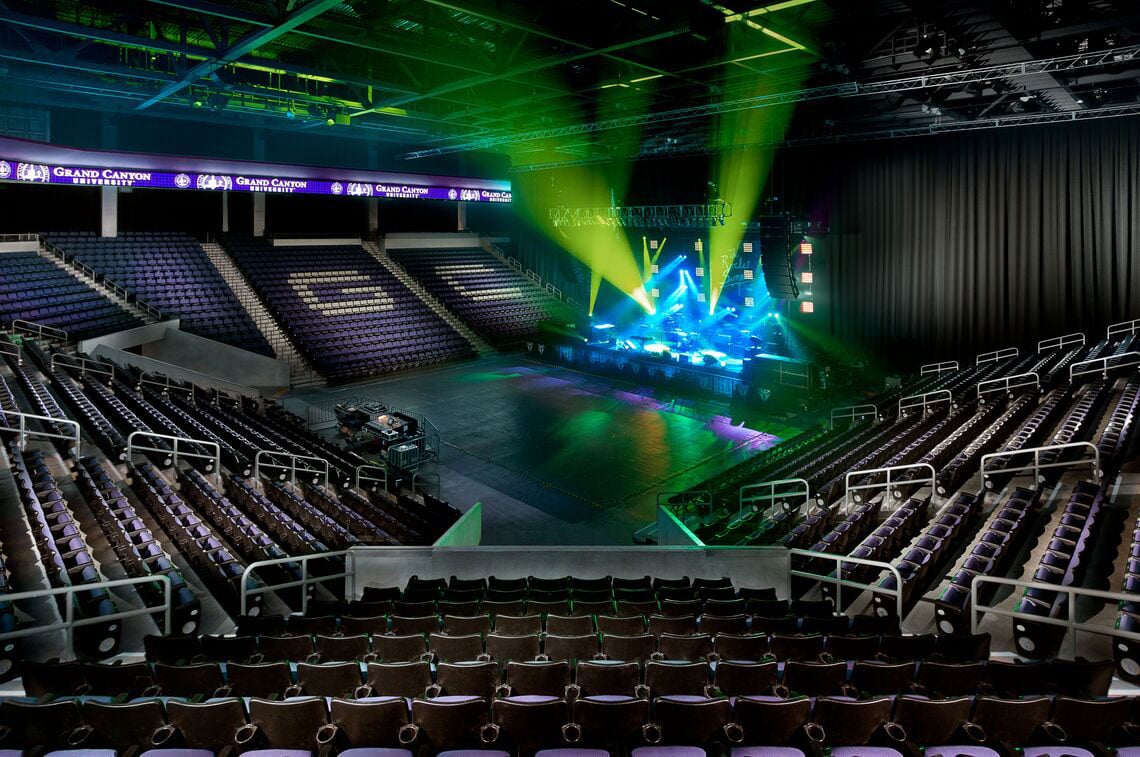
Pyrotechnics are not permitted.
Power
- Shore Power
TV1 panel = (2) 200, TV2 panel = (2) 100, RV panel = 50 amp, 20 amp and 120 amp
Show Power
- Stage Left = (3) 200 (~50′ from the stage)
- Stage Right = (2) 400, (2) 200 (~50′ from the stage)
- Center House, Stage Left = (1) 200; (2) 60 amp Hubbell
- Center House, Stage Right = (1) 200; (2) 60 amp Hubbell
- Center House, Downstage = (1) 200; (2) 60 amp Hubbell
Catwalk
- SL and SR = 400a/3phase 120/280 dedicated with terminal lugs
Rigging
- 50’ to low steel. Trim height as needed (40’ in some areas due to house basketball PA). End-stage obstructed by video wall trolley/track system.
Local labor
- Rhino Staging
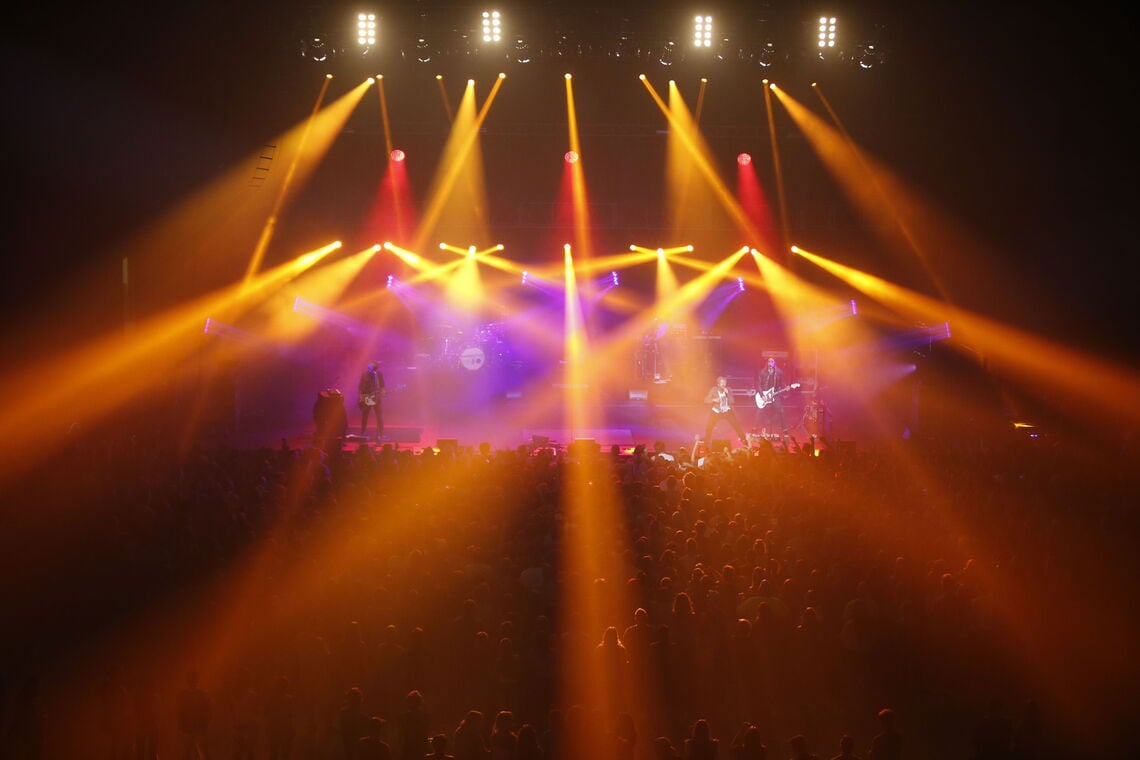
Global Credit Union Arena Seating Chart and Photos
